Building Description
- Building Type: Commercial
- Structural System: RC special moment resisting frame
- Number of Stories: Six Stories with basement
What?
- Analysis and Design of a Reinforced Concrete Commercial Building
- Detailed design of structural components and provide structural drawings
- Provide Structural Analysis Report
How?
- Performed preliminary design of RC members using manual sheets
- Calculated design dead, live, and Seismic loads in accordance with relevant Indian and Nepalese Standards
- Used ETABS 18.0.2 for analysis and design
- Performed Dynamic analysis using the Response Spectrum Method using linearly elastic response spectra
- Performed Modal Analysis
- Used Excel sheets for detailed design of Structural components by incorporating the forces derived from the analysis model
- Used SAFE for Footing design
- Created structural drawings in AUTOCAD to illustrate the design
ETAB model
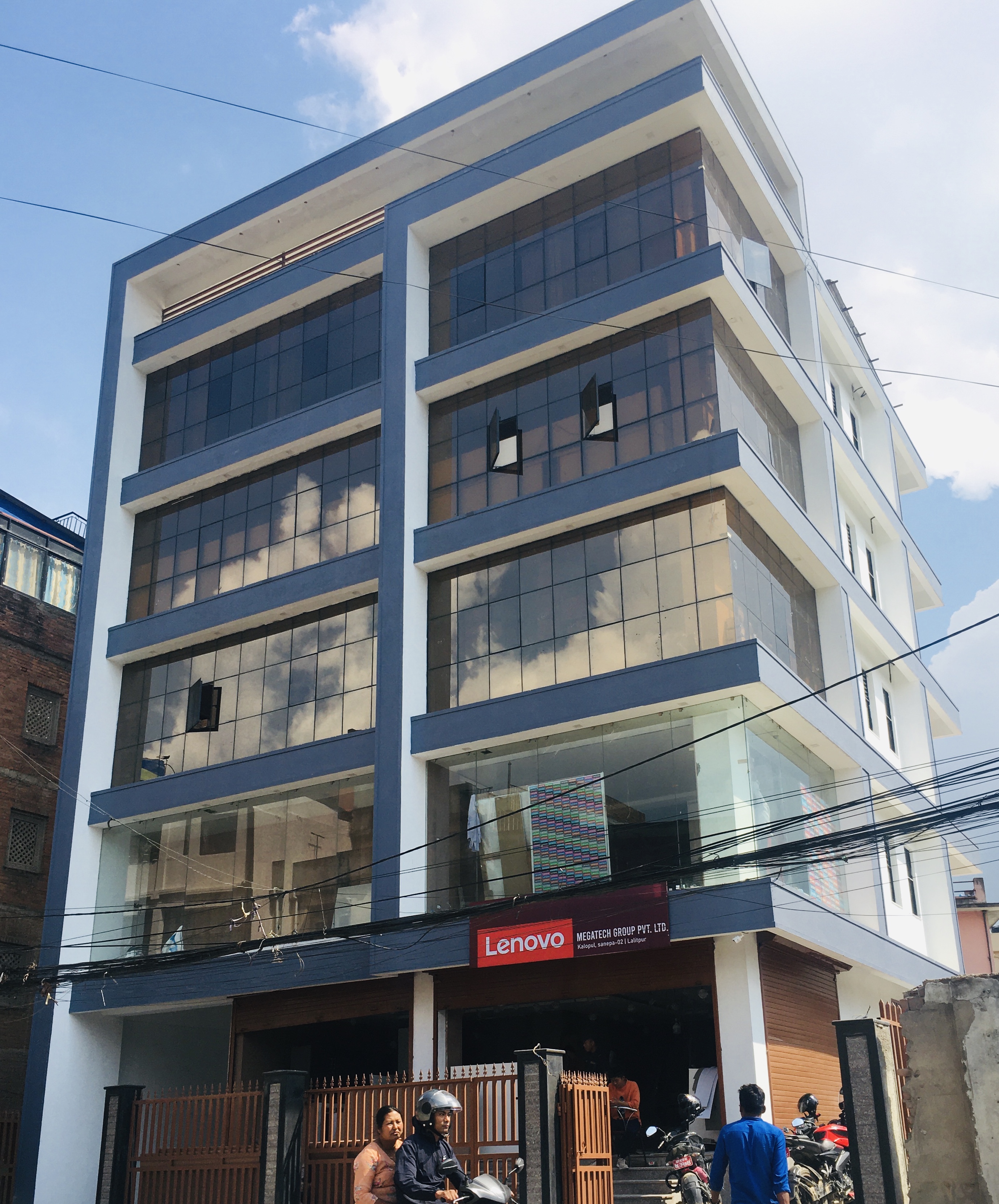
Constructed Building
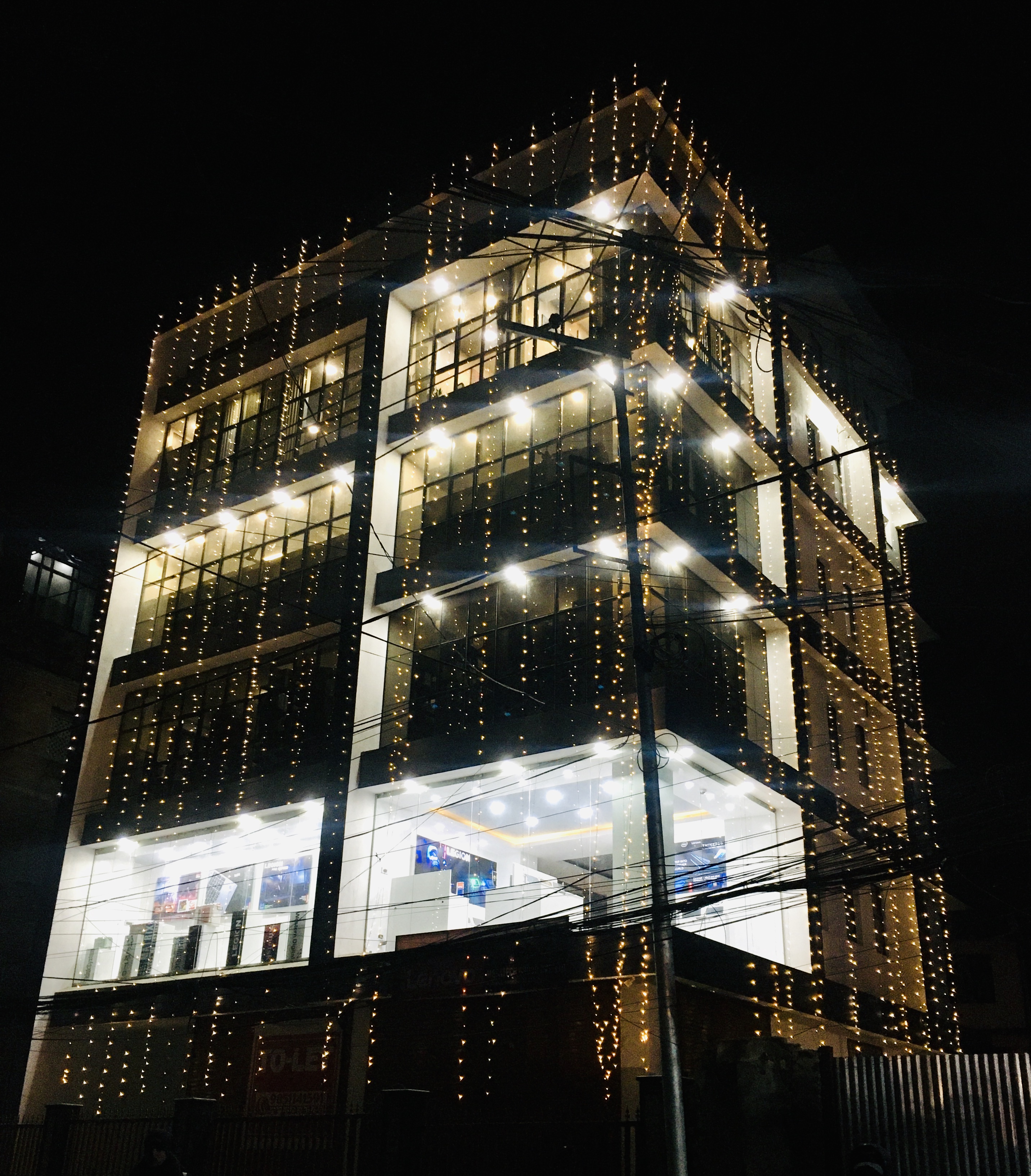
Night view
Typical Plan
Section
Surveying works
Footing Details
Details for pit
Basement wall details
Beam details
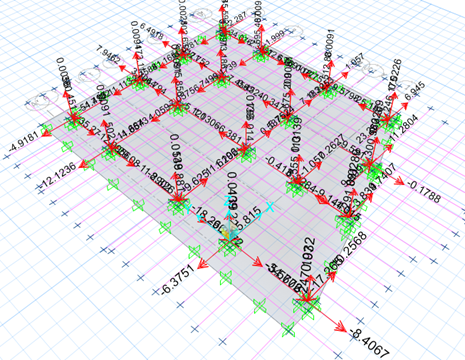
Load Application in SAFE
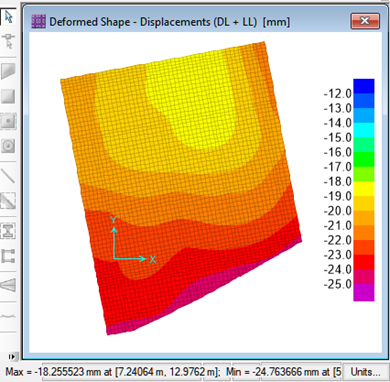
Footing Deformed shape
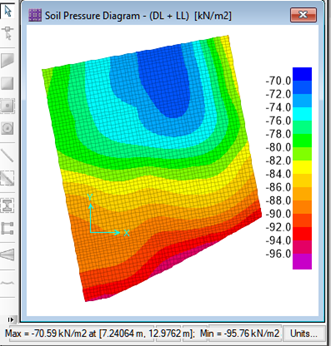
Footing soil pressure
Beam longitudinal section
Reinforcement
Footing Rebar
Pit rebar