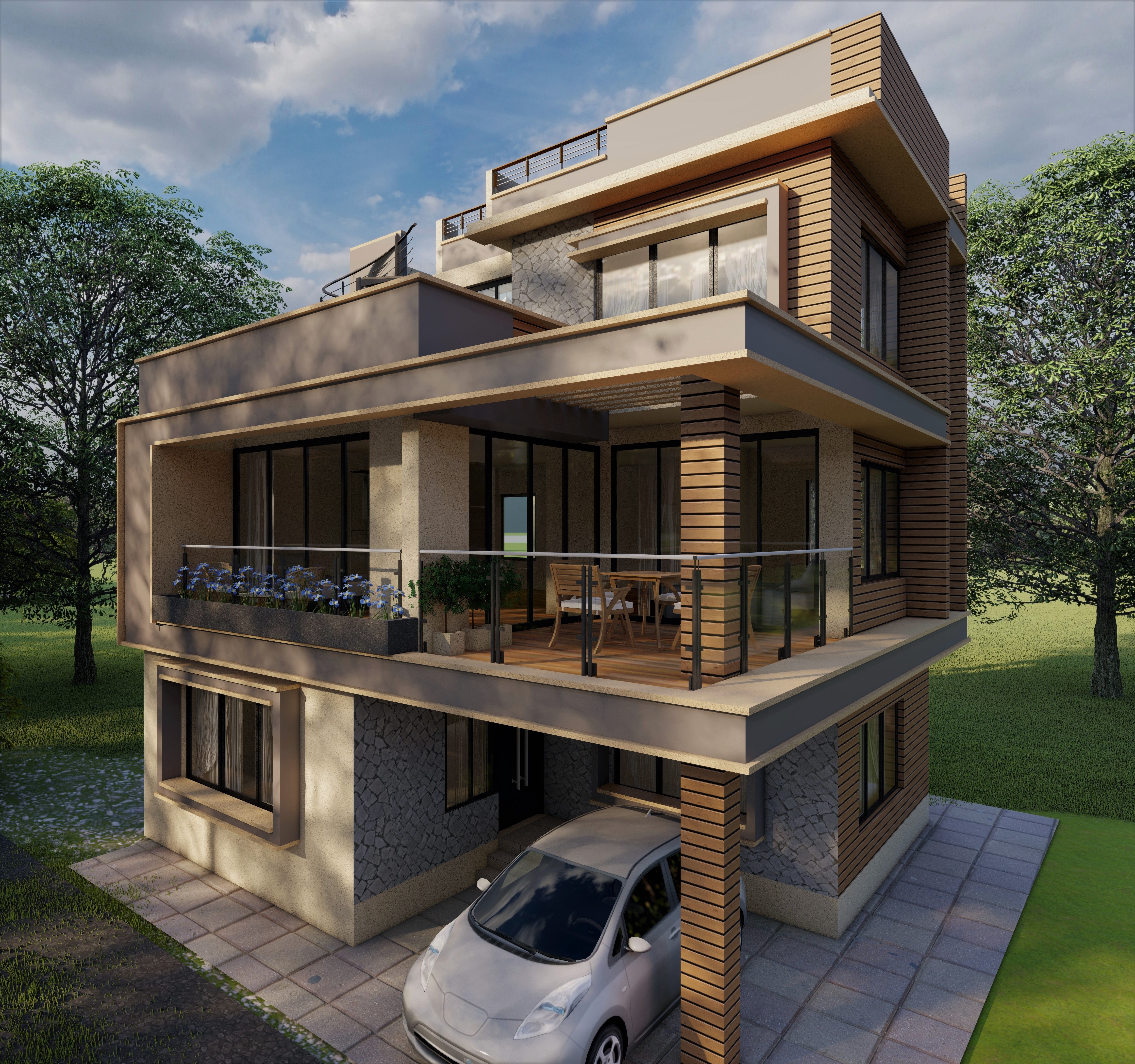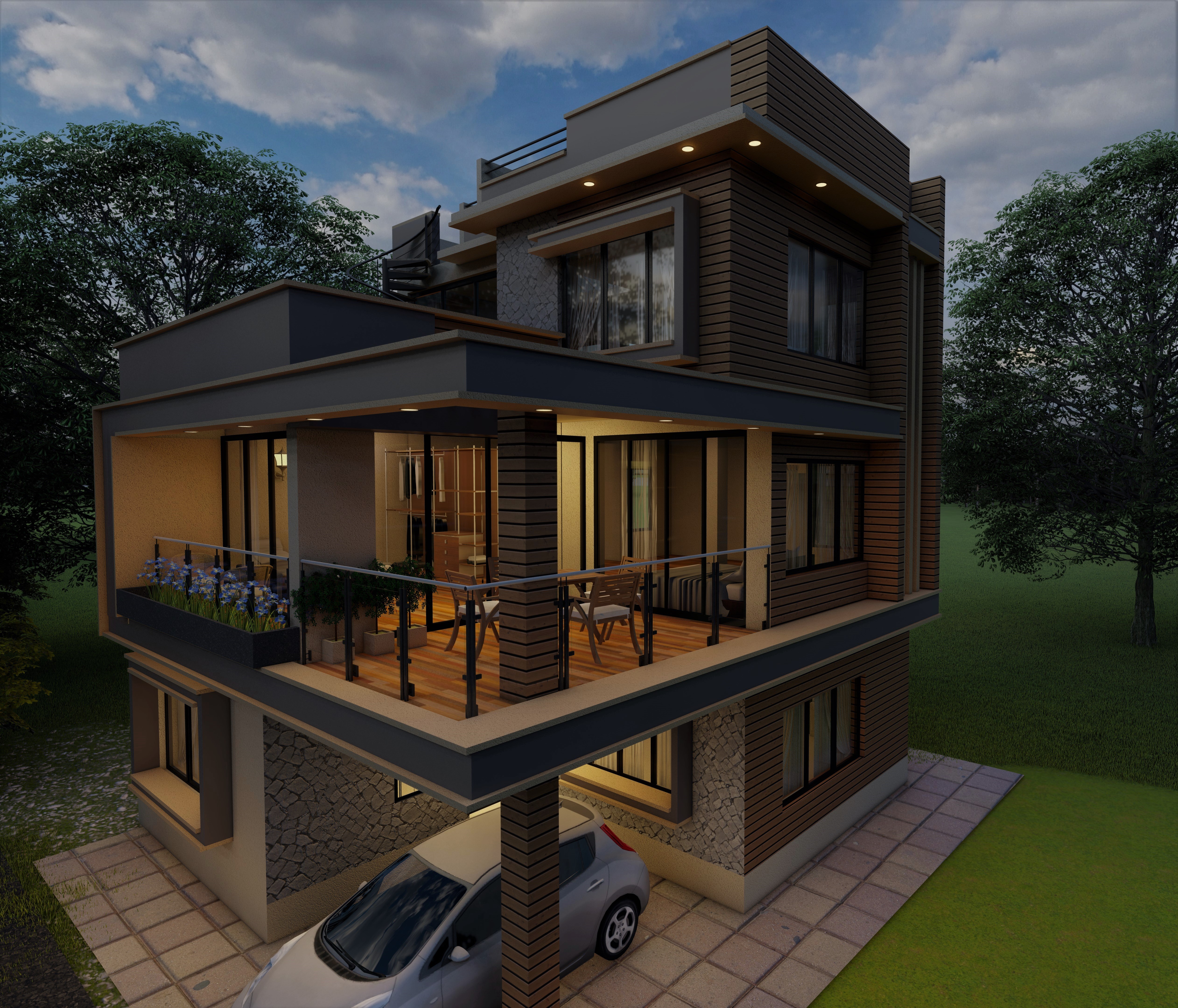Building Description
- Building Type: Residential
- Structural System: RC special moment resisting frame
- Number of Stories: Two and half story
What?
- Analysis and Design of a RCC Residential Buildings
- Detailed design of structural components and provide structural drawings
- Prepararion of Structural Analysis Report as per Lalitpur Metropolitan City
How?
- Performed preliminary design of RC members using manual sheets
- Calculated design dead, live, and Seismic loads in accordance with NBC 105, IS 1893.
- Used ETABS 18.0.2 for analysis and design
- Performed Static analysis
- Used Excel sheets for detailed design of Structural components by incorporating the forces derived from the analysis model
- Used SAFE for Footing design
- Created structural drawings in AUTOCAD to illustrate the design
site plan
Floor plan
Elevation
Section

Front view

Night View
ETAB model
SFD
BMD
Model Pass
Beam
Footing
Deformed Shape
Soil Pressure
AFD